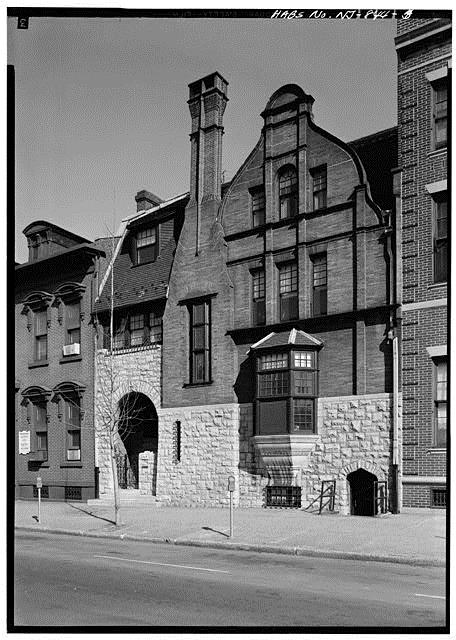
Rutgers-Camden celebrated the opening of a new Writers House on Tuesday, November 17. This event marked the end of a restoration process on the building, an 1885 residence listed on the National Register of Historic Places and located at 305 Cooper Street in Camden, New Jersey.

The Writers House includes four seminar classrooms, a library and lounge area, a lecture hall for 70-80 people, and a writing/design lab. It will also serve as home to the English department and the MFA program, while the second floor will also include the office of StoryQuarterly, the literary journal published by Rutgers-Camden. In the future, the building will host events and discussion programs.
“The hope for the Writers House is that is will be a hub for the campus in terms of writing arts,” said Dr. Tyler Hoffman, Department of English Chair at Rutgers-Camden. “We want this building to draw Rutgers students, as well as people within the community, through cultural enriching programming.”
The November 17 dedication included a ribbon cutting ceremony, tours of the redesigned building, remarks by Dean Kriste Lindenmeyer and Chancellor Phoebe Haddon, and poetry readings. Hoffman read “Poets to Come” by Walt Whitman, who spent the last years of his life in Camden.
The idea to renovate a building into a Writers House originated about fifteen years ago with Dr. Geoffrey Sill, professor of English at Rutgers-Camden, who served on the committee to restore the building from the very beginning. Once the project was funded by the university, the process moved relatively quickly.

The Arts and Crafts style townhouse, constructed from 1884-1886, is among the most recognizable structures created by Wilson Eyre, Jr., a Philadelphia architect, co-founder and editor of House and Garden Magazine (1901-05), and co-founder of Philadelphia’s T-Square Club (1883). Eyre was hired to design the brick and limestone house by Dr. Henry Genet Taylor, an important physician in Camden and founder of Camden’s first hospital, who sought a home that could also be used for doctors’ offices. Although Taylor died in 1916, his family lived in the house until 1959. The building was added to the National Register of Historic Places and is part of the Cooper Street Historic District.
Some distinguishing exterior features of the structure, according to Historic American Buildings Survey documents, include the rock-faced ashlar ground floor, Rowan brick upper floors, one front chimney with corbeled brick cap and brick tumbling, the off-center round entrance arch, and an oriel window.
Major alterations and additions to the home began in 1888, when the eastern second floor windows were lowered 18 inches. In 1891, a sun porch was added behind the dining room. When the building converted into apartments in 1938, several fireplaces were removed while the open conservatory on the second floor was closed in. For the restoration, floor plans and photographs from the Camden County Historical Society helped to return the home to its original condition.
Before the decision to convert the building into a Writers House, plans called for making turning it into offices of the Dean of the Faculty of Arts and Sciences. However, these plans were scrapped so that the historical layout of the building could be kept intact instead of being changed to create the offices.
“It was important to restore the building as close to its early 20th century style as possible,” said Hoffman. “The building is part of Cooper Street Historic District and it is a testament to the architectural importance of Wilson Eyre.”



Marjorie G. Jones
This is exciting news & perhaps the Writers House will be interested in my new biography of Philadelphia Quaker Mary Vaux Walcott (1860-1940):
http://www.schifferbooks.com/the-life-and-times-of-mary-vaux-walcott-5862.html
Marjorie G. Jones
Rutgers Law (Newark)’68